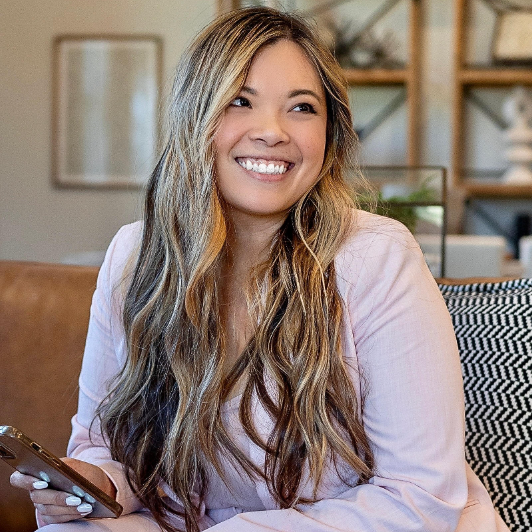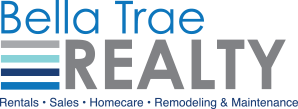Bought with Kevin Jacobs KELLER WILLIAMS SOUTH SHORE
For more information regarding the value of a property, please contact us for a free consultation.
5304 LADYWELL CT Tampa, FL 33624
Want to know what your home might be worth? Contact us for a FREE valuation!

Our team is ready to help you sell your home for the highest possible price ASAP
Key Details
Sold Price $195,000
Property Type Townhouse
Sub Type Townhouse
Listing Status Sold
Purchase Type For Sale
Square Footage 1,376 sqft
Price per Sqft $141
Subdivision Hampton Park Twnhms Un 3
MLS Listing ID TB8427802
Bedrooms 2
Full Baths 1
Half Baths 1
HOA Fees $326/mo
Year Built 1986
Annual Tax Amount $3,332
Lot Size 871 Sqft
Property Sub-Type Townhouse
Property Description
Discover this 2 bed, 1.5 bath townhome perfectly situated near shopping, dining, and the highway for easy commuting. Start your mornings on the screened-in lanai, taking in the calming view of the pond. Inside, the first floor features an open-concept living and dining area with tile floors throughout, offering a practical and stylish space for daily living. The kitchen provides plenty of counter space and storage, making meal prep and entertaining a breeze. Upstairs, the primary bedroom boasts dual closets and a private vanity area, while the second bedroom shares a Jack and Jill bath and works well as a guest room or home office. The community offers a sparkling pool for residents, and just outside the neighborhood is a public park with a playground, basketball, and tennis courts for even more ways to enjoy the outdoors. Don't miss this chance to own a home that combines convenience, comfort, and a tranquil setting, Schedule a showing today!
Location
State FL
County Hillsborough
Community Hampton Park Twnhms Un 3
Area 33624 - Tampa / Northdale
Zoning PD
Interior
Heating Central
Cooling Central Air
Flooring Laminate, Tile
Fireplaces Type Living Room
Laundry Inside, Laundry Room
Exterior
Exterior Feature Lighting, Sidewalk
Parking Features Assigned, Open
Community Features Pool, Sidewalks
Utilities Available Electricity Connected, Sewer Connected, Water Connected
Amenities Available Pool
Waterfront Description Pond
View Y/N 1
Roof Type Shingle
Building
Story 2
Foundation Slab
Sewer Public Sewer
Water Public
Structure Type Frame
New Construction false
Schools
Elementary Schools Essrig-Hb
Middle Schools Hill-Hb
High Schools Gaither-Hb
Others
Monthly Total Fees $326
Acceptable Financing Cash, Conventional, FHA, VA Loan
Listing Terms Cash, Conventional, FHA, VA Loan
Special Listing Condition None
Read Less

© 2025 My Florida Regional MLS DBA Stellar MLS. All Rights Reserved.
GET MORE INFORMATION


