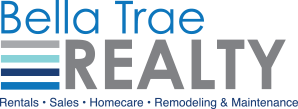Bought with MIHARA & ASSOCIATES INC.
For more information regarding the value of a property, please contact us for a free consultation.
9807 STEPHENSON DR New Port Richey, FL 34655
Want to know what your home might be worth? Contact us for a FREE valuation!

Our team is ready to help you sell your home for the highest possible price ASAP
Key Details
Sold Price $369,900
Property Type Single Family Home
Sub Type Single Family Residence
Listing Status Sold
Purchase Type For Sale
Square Footage 2,052 sqft
Price per Sqft $180
Subdivision Fairway Spgs
MLS Listing ID TB8397700
Bedrooms 4
Full Baths 2
HOA Fees $31/ann
Year Built 1985
Annual Tax Amount $5,841
Lot Size 8,712 Sqft
Property Sub-Type Single Family Residence
Property Description
ENCLOSED POOL! This beautifully updated 4-bedroom, 2-bathroom home offers the ideal space for comfortable living and entertaining. Featuring upgraded finishes and a spacious layout, this property has everything your family needs. The well-appointed kitchen includes stainless steel appliances and ample counter space—perfect for preparing your favorite meals.
Relax in the generously sized master bedroom and enjoy the privacy of your own ensuite bathroom. Step outside and unwind in your private pool—ideal for soaking up the Florida sun or hosting weekend gatherings. Pool is enclosed so you can enjoy all year round without worrying about bugs. With an open floor plan and stylish upgrades throughout, this home combines function and charm. Multiple offers received. Please submit your highest and best by Monday, June 30th at 9:00am! Thank you!
Located in a quiet neighborhood near schools, shopping, and dining, this home is a must-see. Schedule your tour today before it's gone!
Location
State FL
County Pasco
Community Fairway Spgs
Area 34655 - New Port Richey/Seven Springs/Trinity
Zoning R4
Interior
Heating Heat Pump
Cooling Central Air
Flooring Carpet, Tile
Fireplaces Type Living Room, Wood Burning
Laundry Laundry Room
Exterior
Exterior Feature Sidewalk
Parking Features Garage Door Opener
Garage Spaces 2.0
Pool In Ground, Screen Enclosure
Utilities Available Electricity Connected, Sewer Connected, Water Connected
Roof Type Shingle
Building
Foundation Other
Sewer Public Sewer
Water Public
Structure Type Block,Concrete,Stucco
New Construction false
Schools
Elementary Schools Longleaf Elementary-Po
Middle Schools Seven Springs Middle-Po
High Schools J.W. Mitchell High-Po
Others
Monthly Total Fees $31
Acceptable Financing Cash, Conventional, FHA, VA Loan
Listing Terms Cash, Conventional, FHA, VA Loan
Special Listing Condition None
Read Less

© 2025 My Florida Regional MLS DBA Stellar MLS. All Rights Reserved.
GET MORE INFORMATION


