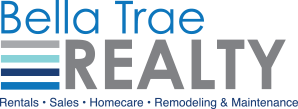For more information regarding the value of a property, please contact us for a free consultation.
2579 SAN TECLA ST #109 Orlando, FL 32835
Want to know what your home might be worth? Contact us for a FREE valuation!

Our team is ready to help you sell your home for the highest possible price ASAP
Key Details
Sold Price $289,000
Property Type Condo
Sub Type Condominium
Listing Status Sold
Purchase Type For Sale
Square Footage 1,536 sqft
Price per Sqft $188
Subdivision Carriage Homes/Stonebridge Com
MLS Listing ID O6269719
Bedrooms 3
Full Baths 2
HOA Fees $516/mo
Year Built 2005
Annual Tax Amount $4,299
Lot Size 871 Sqft
Property Sub-Type Condominium
Property Description
Big price improvement!! This charming 2-bedroom, 2-bathroom condo-townhome, with an additional media/office room, offers the perfect blend of comfort and convenience in the highly sought-after Stoneridge community of Metrowest. Situated in an ideal end-unit location, this one-story home features an open, bright layout with beautiful hardwood floors throughout the spacious great room, dining room, and bedrooms, all bathed in natural light. Enjoy the added bonus of a private 1-car garage and easy access to a community pond and pool, just a short walk away.
Nestled in a secure, gated community, this home is perfect for those seeking both privacy and accessibility. Recent updates include a brand-new microwave (installed December 2024). With quick access to major highways, shopping, dining, and entertainment options, you'll have everything you need right at your doorstep. This move-in-ready home truly offers the best of both worlds—comfort, style, and an unbeatable location.
Location
State FL
County Orange
Community Carriage Homes/Stonebridge Com
Area 32835 - Orlando/Metrowest/Orlo Vista
Zoning AC-2
Rooms
Other Rooms Breakfast Room Separate, Den/Library/Office, Family Room, Formal Dining Room Separate, Inside Utility
Interior
Heating Central, Electric
Cooling Central Air
Flooring Ceramic Tile, Hardwood
Laundry Inside, Laundry Closet
Exterior
Exterior Feature Irrigation System, Lighting, Sidewalk, Sliding Doors
Parking Features Driveway, Garage Door Opener, Guest
Garage Spaces 1.0
Community Features Association Recreation - Owned, Clubhouse, Fitness Center, Gated Community - No Guard, Park, Pool, Sidewalks, Tennis Court(s)
Utilities Available Cable Available, Electricity Available, Phone Available, Public, Sewer Available, Street Lights
Amenities Available Clubhouse, Fitness Center, Gated, Maintenance, Park, Pool, Recreation Facilities, Security, Tennis Court(s)
View Y/N 1
View Pool, Water
Roof Type Shingle
Building
Lot Description In County, Level, Sidewalk, Street Dead-End, Paved, Private
Story 1
Foundation Slab
Sewer Public Sewer
Water Public
Structure Type Block,Stucco
New Construction false
Schools
Elementary Schools Metro West Elem
Middle Schools Chain Of Lakes Middle
High Schools Olympia High
Others
Monthly Total Fees $516
Acceptable Financing Cash, Conventional, FHA
Listing Terms Cash, Conventional, FHA
Special Listing Condition None
Read Less

© 2025 My Florida Regional MLS DBA Stellar MLS. All Rights Reserved.
Bought with PREMIUM PROPERTIES R.E. SERVICE

