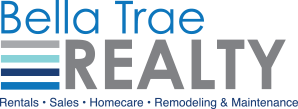Bought with STELLAR NON-MEMBER OFFICE
For more information regarding the value of a property, please contact us for a free consultation.
11561 SONOMA RIDGE LN Clermont, FL 34715
Want to know what your home might be worth? Contact us for a FREE valuation!

Our team is ready to help you sell your home for the highest possible price ASAP
Key Details
Sold Price $850,000
Property Type Single Family Home
Sub Type Single Family Residence
Listing Status Sold
Purchase Type For Sale
Square Footage 2,627 sqft
Price per Sqft $323
Subdivision Arbor Ridge Sub
MLS Listing ID G5050923
Bedrooms 4
Full Baths 3
Year Built 2018
Annual Tax Amount $4,925
Lot Size 4.460 Acres
Property Sub-Type Single Family Residence
Property Description
***FIRST TIME ON THE MARKET*** ONE OWNER***MAGNIFICENT CUSTOM BUILT HOME ON 4.5 CLEARED FULLY FENCED ACRES *** OVERSIZED 3 CAR GARAGE*** *** NO HOA***You are going to love this custom-built 4 bedroom, 3 full bath home built on 4.5 cleared and fully fenced acres. The attention to detail and quality is evident throughout the home, from the solid core interior doors, plantation shutters, level 3 granite, built-in wine rack to the Cambria quartz in the bathrooms, As you enter this beautiful home through the leaded, double entry, fiberglass front door you will notice the extensive tile flooring that extends throughout the home. As you continue you will enter the first living area with trey ceiling and large windows to the huge lanai area. To your left is the formal dining room and two bedrooms and a full bath, to your right is the den/study and the master suite. Continue through the home and you will enter the Kitchen/Family room area that is sure to be your favorite area for entertaining family and friends. The kitchen features upgraded GE Cafe equipment, Level-3 granite countertops, custom 42 inch cabinets with crown molding, soft-close drawers, under-cabinet lighting, a built-in wine rack, cabinets with pull out drawers, an oversized walk-in pantry and a breakfast nook. The family room has a beautiful coffered ceiling and a vinyl, low-e sliding glass door leading to the outside entertaining area. The master suite has double entry solid core doors that lead to its own private wing. The master features 2 large walk-in closets and French double doors with built-in miniblinds that lead to the great covered lanai. The master bath features dual vanities with quartz countertops, a huge walk-in seamless shower with a standard shower head, a separate overhead rain showerhead and a sitting area. The covered lanai/entertainment area is pre-plumbed for an outside kitchen and was specifically designed for the pool of your choice, with access from the master bedroom, the family room and the full pool bath.
The home features custom 5 1/4 inch baseboards w/molding throughout, tray and coffered ceilings with crown molding, open cell insulation, 2 separate HVAC systems, exterior evening spot lighting, a whole home water treatment system, LED recessed lighting, ceiling fans, a large laundry room with 42 inch cabinets. The property is fenced with an automatic gate, is pre-wired for a security system, has a 12 feet wide driveway and a new 10x16 shed.
Private yet conveniently located close to the FL Turnpike, shopping, restaurants, Lake-Sumter Community College South Lake Hospital, Orlando, Disney and the other parks, this home has it all!
Location
State FL
County Lake
Community Arbor Ridge Sub
Area 34715 - Minneola
Zoning A
Rooms
Other Rooms Attic, Breakfast Room Separate, Den/Library/Office, Formal Dining Room Separate, Inside Utility
Interior
Heating Central
Cooling Central Air
Flooring Ceramic Tile
Laundry Inside
Exterior
Exterior Feature French Doors, Lighting
Parking Features Driveway, Garage Door Opener, Garage Faces Side
Garage Spaces 3.0
Utilities Available BB/HS Internet Available, Cable Available, Electricity Connected, Phone Available, Underground Utilities, Water Connected
Roof Type Shingle
Building
Lot Description Level, Oversized Lot, Paved
Story 1
Foundation Slab
Builder Name Boulder Construction and Development
Sewer Septic Tank
Water Well
Structure Type Block,Stucco
New Construction false
Others
Acceptable Financing Cash, Conventional
Listing Terms Cash, Conventional
Special Listing Condition None
Read Less

© 2025 My Florida Regional MLS DBA Stellar MLS. All Rights Reserved.
GET MORE INFORMATION


