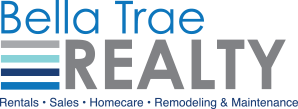2866 HORNBILL DR St Cloud, FL 34772

UPDATED:
Key Details
Property Type Single Family Home
Sub Type Single Family Residence
Listing Status Active
Purchase Type For Sale
Square Footage 2,631 sqft
Price per Sqft $170
Subdivision Twin Lakes Ph 7A
MLS Listing ID S5138172
Bedrooms 4
Full Baths 3
Construction Status Completed
HOA Fees $80/mo
HOA Y/N Yes
Annual Recurring Fee 960.0
Annual Tax Amount $2,347
Lot Size 6,098 Sqft
Acres 0.14
Property Sub-Type Single Family Residence
Source Stellar MLS
Property Description
Welcome to 2866 Hornbill Dr, located in the highly sought-after community of Reserve at Twin Lakes in beautiful St. Cloud, Florida. This stunning 4-bedroom, 3-bathroom, 2,631 sq ft residence offers the perfect blend of modern design, energy efficiency, and thoughtful craftsmanship — ideal for families, professionals, or anyone seeking a brand-new home with style and comfort.
?? Incredible Builder Incentives:
Meritage Homes is currently offering a $15,000 incentive package , including $5,000 in Flex Money (usable toward a rate buy-down or purchase price discount) PLUS $10,000 in Closing Costs when using the builder's preferred lender. This makes homeownership more attainable while adding tremendous long-term value for your buyer!
Step inside the Primrose floor plan and experience bright, open-concept living. The spacious great room flows seamlessly into the modern kitchen and dining area , perfect for gatherings and entertaining. The gourmet kitchen features energy-efficient appliances, a center island with seating, and sleek finishes that combine both elegance and practicality.
Upstairs, you'll find an airy loft that offers flexible space for a home office, media room, or play area. The private primary suite is a true retreat, complete with a large walk-in closet and a beautifully appointed en suite bathroom. Three additional bedrooms provide ample space for family and guests, each designed with comfort and function in mind.
Enjoy Meritage Homes' signature energy-efficient design, featuring spray foam insulation, advanced HVAC systems, and smart home technology ,ensuring comfort, savings, and sustainability for years to come. The home also includes a full builder warranty, giving buyers added peace of mind.
Outside, the Reserve at Twin Lakes community provides a serene setting with ponds, sidewalks, and future amenities that will enhance the neighborhood's charm. Conveniently located near the Florida Turnpike, Lake Nona Medical City, shopping, dining, and top-rated schools, this community combines peaceful living with easy access to Central Florida's best destinations.
? Realtors: Don't miss this opportunity to show one of Meritage Homes' most popular models in a rapidly growing area! Bring your buyers to tour this move-in-ready home and discover how the builder's incentive program can help them achieve their dream of homeownership. Easy to show , contact us today for details, access information, or to schedule a private or virtual tour!
Location
State FL
County Osceola
Community Twin Lakes Ph 7A
Area 34772 - St Cloud (Narcoossee Road)
Zoning R1
Interior
Interior Features Open Floorplan, Thermostat
Heating Central
Cooling Central Air
Flooring Luxury Vinyl
Fireplace false
Appliance Dishwasher, Disposal, Microwave, Range, Refrigerator
Laundry Laundry Room
Exterior
Exterior Feature Sidewalk
Garage Spaces 2.0
Community Features Community Mailbox, Park, Playground, Pool, Sidewalks
Utilities Available Cable Connected, Electricity Connected, Sewer Connected
Amenities Available Clubhouse, Playground, Pool
Roof Type Shingle
Attached Garage true
Garage true
Private Pool No
Building
Entry Level Two
Foundation Slab
Lot Size Range 0 to less than 1/4
Sewer Public Sewer
Water Public
Structure Type Block,Stucco
New Construction true
Construction Status Completed
Schools
Middle Schools Harmony Middle
High Schools Harmony High
Others
Pets Allowed Cats OK, Dogs OK
Senior Community No
Ownership Fee Simple
Monthly Total Fees $80
Acceptable Financing Cash, Conventional, FHA, USDA Loan, VA Loan
Membership Fee Required Required
Listing Terms Cash, Conventional, FHA, USDA Loan, VA Loan
Special Listing Condition None

GET MORE INFORMATION




