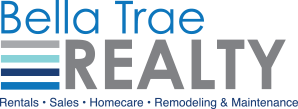3966 AXIS VALLEY PL St Cloud, FL 34772

UPDATED:
Key Details
Property Type Single Family Home
Sub Type Single Family Residence
Listing Status Active
Purchase Type For Sale
Square Footage 1,542 sqft
Price per Sqft $298
Subdivision Deer Run Estates Ph 2
MLS Listing ID TB8446151
Bedrooms 3
Full Baths 2
Construction Status Completed
HOA Fees $270/qua
HOA Y/N Yes
Annual Recurring Fee 1080.0
Year Built 2024
Annual Tax Amount $2,921
Lot Size 6,098 Sqft
Acres 0.14
Property Sub-Type Single Family Residence
Source Stellar MLS
Property Description
Welcome to this stunning, newly built 2024 single-story pool home featuring an open-concept floor plan with sleek tile flooring and a spacious great room with volume ceilings. The gourmet kitchen offers a large island, Dallas White granite countertops, Whirlpool® stainless steel appliances, and 36-inch upper cabinets accented with polished chrome hardware.
Retreat to the primary suite, complete with plush carpeting, a tray ceiling, a generous walk-in closet, and a luxurious en-suite bath showcasing a dual-sink vanity, linen closet, and walk-in shower with elegant tile surround.
Additional highlights include crown molding, a whole-home water softener system, an under-sink water filtration unit, a two-car garage with epoxy-coated floors, and full home gutters for added convenience and protection. Step outside to your private screened-in pool and covered lanai with roof panels, perfect for entertaining, relaxing, or enjoying weekend barbecues in your fenced backyard.
This home offers low HOA fees, no CDD, and a prime location with easy access to Lake Nona, the Florida Turnpike, and US-192.
Don't miss this exceptional opportunity to own a move-in ready home that perfectly combines style, comfort, and convenience!
Location
State FL
County Osceola
Community Deer Run Estates Ph 2
Area 34772 - St Cloud (Narcoossee Road)
Zoning RESI
Rooms
Other Rooms Attic
Interior
Interior Features Ceiling Fans(s), Crown Molding, Living Room/Dining Room Combo, Open Floorplan, Thermostat, Tray Ceiling(s), Vaulted Ceiling(s), Walk-In Closet(s)
Heating Central
Cooling Central Air
Flooring Carpet, Ceramic Tile
Furnishings Unfurnished
Fireplace false
Appliance Cooktop, Dishwasher, Disposal, Electric Water Heater, Kitchen Reverse Osmosis System, Microwave, Range, Refrigerator, Water Filtration System, Water Softener
Laundry Inside, Laundry Room
Exterior
Exterior Feature Rain Gutters, Sidewalk, Sliding Doors
Garage Spaces 2.0
Fence Fenced, Vinyl
Pool Chlorine Free, Deck, Gunite, In Ground, Pool Alarm, Screen Enclosure, Solar Cover
Community Features Playground, Sidewalks
Utilities Available Cable Available, Electricity Available, Sewer Available, Water Available
Roof Type Shingle
Porch Covered, Screened
Attached Garage true
Garage true
Private Pool Yes
Building
Lot Description Level
Entry Level One
Foundation Slab
Lot Size Range 0 to less than 1/4
Sewer Public Sewer
Water Public
Architectural Style Ranch
Structure Type Block
New Construction false
Construction Status Completed
Schools
Elementary Schools Hickory Tree Elem
Middle Schools Harmony Middle
High Schools Harmony High
Others
Pets Allowed Yes
Senior Community No
Ownership Fee Simple
Monthly Total Fees $90
Acceptable Financing Cash, Conventional, FHA, VA Loan
Membership Fee Required Required
Listing Terms Cash, Conventional, FHA, VA Loan
Special Listing Condition None
Virtual Tour https://www.propertypanorama.com/instaview/stellar/TB8446151

GET MORE INFORMATION




