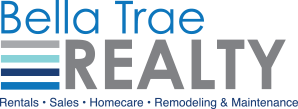6706 RANGER DR Tampa, FL 33615

UPDATED:
Key Details
Property Type Single Family Home
Sub Type Single Family Residence
Listing Status Active
Purchase Type For Sale
Square Footage 1,845 sqft
Price per Sqft $325
Subdivision Bay Port Colony Ph Iii Un 1
MLS Listing ID TB8445950
Bedrooms 4
Full Baths 2
HOA Y/N No
Year Built 1983
Annual Tax Amount $4,751
Lot Size 6,969 Sqft
Acres 0.16
Lot Dimensions 67x105
Property Sub-Type Single Family Residence
Source Stellar MLS
Property Description
House Upgrades:
- Kitchen Remodeled
- Granite Countertops and Backsplash with Stainless Steel Appliances
- Both bathrooms completely remodeled w/ tiled shower
- Double-pane insulated windows and insulated sliding doors
- 140 sq. ft. enclosed air-conditioned laundry room with floor to ceiling built-
in cabinets
- in wall electric fireplace with rustic wall
- water softener and water filtration system
- brand new breaker panel
Garage Upgrades:
- wall mounted cabinets
- Two attic access points
- garage door opener with battery back-up and WIFI control
Outdoor Upgrades:
- 16 X 12 dock - on 20 plus acre Bass lake (electric motor)
- Screened Pool with travertine deck
- Enclosed Heated salt water pool w/variable speed pool pump
- Motorized Retractable Awning over second patio area
- Covered patio
- Paver Driveway
Roof 2024 / ac 2023
Optional HOA
House did not flood during neither Hurricanes! Flood Insurance may be transferable at $600 a year!
What the seller loves about this home...
Floating in our pool looking at unbelievable sunsets over the lake!
Location
State FL
County Hillsborough
Community Bay Port Colony Ph Iii Un 1
Area 33615 - Tampa / Town And Country
Zoning PD
Interior
Interior Features Cathedral Ceiling(s), Crown Molding, Walk-In Closet(s)
Heating Central
Cooling Central Air
Flooring Laminate, Travertine
Fireplaces Type Electric
Furnishings Unfurnished
Fireplace false
Appliance Cooktop, Dishwasher, Disposal, Electric Water Heater, Freezer, Ice Maker, Microwave, Range Hood, Refrigerator, Water Purifier, Water Softener
Laundry Inside
Exterior
Exterior Feature Awning(s)
Parking Features Garage Door Opener
Garage Spaces 2.0
Pool Heated, In Ground, Salt Water, Screen Enclosure, Solar Heat
Utilities Available Cable Available, Electricity Available, Fiber Optics, Public
Waterfront Description Lake Front
View Y/N Yes
Water Access Yes
Water Access Desc Lake
View Water
Roof Type Shingle
Porch Screened
Attached Garage true
Garage true
Private Pool Yes
Building
Story 1
Entry Level One
Foundation Slab
Lot Size Range 0 to less than 1/4
Sewer Public Sewer
Water Public
Structure Type Concrete,Stucco
New Construction false
Schools
Elementary Schools Davis-Hb
Middle Schools Davidsen-Hb
High Schools Alonso-Hb
Others
Pets Allowed Yes
Senior Community No
Ownership Fee Simple
Acceptable Financing Cash, Conventional, FHA
Membership Fee Required None
Listing Terms Cash, Conventional, FHA
Special Listing Condition None
Virtual Tour https://www.propertypanorama.com/instaview/stellar/TB8445950

GET MORE INFORMATION




