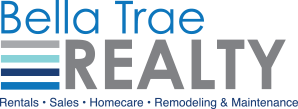14114 OAKHAM ST Tampa, FL 33626

UPDATED:
Key Details
Property Type Townhouse
Sub Type Townhouse
Listing Status Active
Purchase Type For Rent
Square Footage 1,520 sqft
Subdivision Hampton Lakes At Main Street
MLS Listing ID TB8445297
Bedrooms 3
Full Baths 2
Half Baths 1
HOA Y/N No
Year Built 2006
Lot Size 1,742 Sqft
Acres 0.04
Property Sub-Type Townhouse
Source Stellar MLS
Property Description
Featuring 1520 sqft, 3 bedrooms, 2.5 bathrooms & a 2 car garage. Every room is FULLY FURNISHED with quality pieces - just bring your suitcase! The spacious open living area offers natural light, comfortable seating and entertainment set-up. The kitchen features stainless steel appliances, granite countertops, a prep island, breakfast bar and is fully stocked with all the cookware & serveware you need. Multiple dining areas connect to the kitchen, half bath + ample storage under the stairway to complete the lower level.
Upstairs, you'll find 3 bedrooms, 2 bathrooms & the laundry room. The primary suite offers a queen-sized bed, generous closet space, and a private en-suite bath. The second bedroom features a full-sized pull-out sofa bed, while the third is set up as a home office - ideal for remote work or study. A washer and dryer are located upstairs for added ease. *WATER, SEWER & TRASH INCLUDED!*
Step outside to the fully screened courtyard patio which leads to the 2-car garage for easy access & low-maintenance living. Perfectly situated directly across from the heated community pool, this home lets you embrace the true Florida lifestyle all year long.
Located in the highly desirable Hampton Lakes community, you'll love being steps from restaurants, shops, a grocery store, and Starbucks! Nestled in Tampa's 33626/Westchase area with tree-lined streets, A-rated public schools & proximity to everything - centrally located just minutes from Tampa International Airport, Downtown Tampa, world renowned white sand Gulf beaches! Experience the perfect blend of suburban calm and city convenience in one of Tampa's most sought-after areas. Become apart of this wonderful community today!
Location
State FL
County Hillsborough
Community Hampton Lakes At Main Street
Area 33626 - Tampa/Northdale/Westchase
Rooms
Other Rooms Attic, Inside Utility
Interior
Interior Features Ceiling Fans(s), Eat-in Kitchen, PrimaryBedroom Upstairs, Stone Counters, Walk-In Closet(s), Window Treatments
Heating Central, Electric
Cooling Central Air
Flooring Carpet, Ceramic Tile
Furnishings Furnished
Fireplace false
Appliance Dishwasher, Disposal, Dryer, Electric Water Heater, Microwave, Range, Refrigerator, Washer
Laundry Inside, Laundry Closet, Upper Level
Exterior
Exterior Feature Hurricane Shutters
Parking Features Garage Door Opener, Garage Faces Rear, Open
Garage Spaces 2.0
Community Features Pool, Restaurant
Utilities Available Cable Available, Electricity Available, Phone Available, Public, Sewer Connected, Water Connected
Amenities Available Pool
Porch Front Porch, Rear Porch, Screened
Attached Garage false
Garage true
Private Pool No
Building
Entry Level Two
Sewer Public Sewer
Water Public
New Construction false
Schools
Elementary Schools Bryant-Hb
Middle Schools Farnell-Hb
High Schools Sickles-Hb
Others
Pets Allowed No
Senior Community No
Membership Fee Required None
Virtual Tour https://www.propertypanorama.com/instaview/stellar/TB8445297

GET MORE INFORMATION




