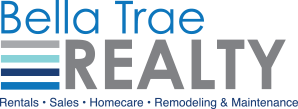16313 EGRET HILL ST Clermont, FL 34714

UPDATED:
Key Details
Property Type Single Family Home
Sub Type Single Family Residence
Listing Status Active
Purchase Type For Sale
Square Footage 2,324 sqft
Price per Sqft $236
Subdivision Orange Tree Ph 04 Lt 401 Being In 15-24-2
MLS Listing ID S5138015
Bedrooms 5
Full Baths 4
Construction Status Completed
HOA Fees $609/ann
HOA Y/N Yes
Annual Recurring Fee 609.5
Year Built 2005
Annual Tax Amount $5,981
Lot Size 8,712 Sqft
Acres 0.2
Property Sub-Type Single Family Residence
Source Stellar MLS
Property Description
A NEW ROOF (2023) crowns this spacious 3,176 sq ft (2,324 heated) home, which includes THREE ENSUITE BEDROOMS. Custom stained-glass windows lend distinctive charm as you approach the deep covered porch and glass entry door. The moment you step inside, you're greeted by an immediate view of the sparkling pool and tranquil lake beyond, a quintessential Florida “welcome home.”
Warm-toned luxury vinyl plank flooring flows gracefully through the open-plan living and dining spaces and continues into the primary suite, where upgraded French doors with built-in blinds lead directly to the pool deck. The ensuite bath features an arched entry, dual vanity, garden tub, separate shower, private water closet, and beautiful natural light through a decorative custom window.
The kitchen, truly the heart of the home, is equipped with a Samsung refrigerator (2021), Samsung microwave (2023), Bosch dishwasher, and electric range. It conveniently serves both the formal dining room and a breakfast nook, which also opens to the lanai through another set of French doors. The adjoining family room, with yet another set of doors leading outside, provides a bright, inviting space for family gatherings or entertaining guests.
Heading down the hallway, you'll find two additional ensuite bedrooms, one with its own lake view and pool access door, offering guests a private retreat, as well as two twin bedrooms that share a full bathroom. The dedicated laundry room includes a washer and dryer replaced in 2025, with access to the two-car garage, currently set up as a games room but easily convertible back. Inside the garage, you'll find the NEW A/C UNIT (2023) and GAS WATER HEATER (2021).
Step outside and experience a truly exceptional outdoor living space. The FRESHLY PAINTED (Nov 2025) extended deck and double lanai with ceiling fans create the perfect setting to relax, dine, or entertain. The GAS POOL HEATER (Dec 2024) and POOL PUMP (2024) ensure year-round enjoyment in warm, sparkling water, while the RESURFACED POOL AND SPA (2022) with elegant mosaic step accents adds a refined touch of luxury. With breathtaking LAKE VIEWS, this outdoor oasis offers an unmatched sense of peace and privacy, the kind of space that makes every moment feel like a vacation.
The home's freshly PAINTED EXTERIOR (Nov 2025) truly shines with pride of ownership. You can feel the care and attention that has gone into maintaining this property, inside and out.
This home also includes a 5-year termite treatment warranty and a 1-year home warranty, providing added peace of mind.
Whether you're seeking a high-performing vacation rental that stands out in a busy market or a tranquil full-time Florida residence where you can enjoy your morning coffee overlooking the water, 16313 Egret Hill Street is a rare gem that truly offers it all.
Location
State FL
County Lake
Community Orange Tree Ph 04 Lt 401 Being In 15-24-2
Area 34714 - Clermont
Zoning PUD
Rooms
Other Rooms Family Room, Great Room, Inside Utility, Storage Rooms
Interior
Interior Features Ceiling Fans(s), Eat-in Kitchen, High Ceilings, Kitchen/Family Room Combo, Living Room/Dining Room Combo, Open Floorplan, Primary Bedroom Main Floor, Solid Wood Cabinets, Thermostat, Walk-In Closet(s), Window Treatments
Heating Central
Cooling Central Air
Flooring Luxury Vinyl, Tile
Furnishings Turnkey
Fireplace false
Appliance Dishwasher, Disposal, Dryer, Freezer, Gas Water Heater, Microwave, Range, Refrigerator, Washer
Laundry Laundry Room
Exterior
Exterior Feature French Doors, Garden, Lighting, Sidewalk
Parking Features Driveway
Garage Spaces 2.0
Pool Child Safety Fence, Deck, Gunite, Heated, In Ground, Lighting, Outside Bath Access, Screen Enclosure, Tile
Community Features Street Lights
Utilities Available BB/HS Internet Available, Cable Available, Electricity Connected, Natural Gas Connected, Phone Available, Sewer Connected, Underground Utilities, Water Connected
View Y/N Yes
View Garden, Pool, Trees/Woods, Water
Roof Type Shingle
Porch Covered, Deck, Front Porch, Patio, Porch
Attached Garage true
Garage true
Private Pool Yes
Building
Lot Description Landscaped, Sidewalk, Paved
Entry Level One
Foundation Block
Lot Size Range 0 to less than 1/4
Builder Name Greater America Homes
Sewer Public Sewer
Water Public
Architectural Style Florida, Traditional
Structure Type Stucco
New Construction false
Construction Status Completed
Schools
Elementary Schools Sawgrass Bay Elementary
Middle Schools Windy Hill Middle
High Schools East Ridge High
Others
Pets Allowed Cats OK, Dogs OK
Senior Community No
Ownership Fee Simple
Monthly Total Fees $50
Acceptable Financing Cash, Conventional
Membership Fee Required Required
Listing Terms Cash, Conventional
Special Listing Condition None
Virtual Tour https://www.propertypanorama.com/instaview/stellar/S5138015

GET MORE INFORMATION




