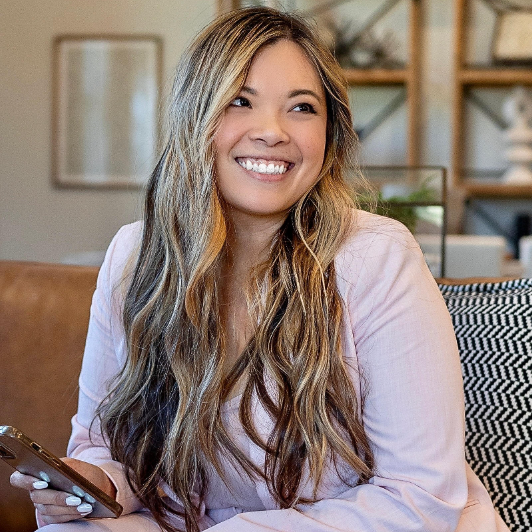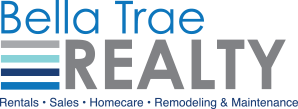1920 NW 12TH RD Gainesville, FL 32605

Open House
Sun Nov 09, 1:00pm - 3:00pm
UPDATED:
Key Details
Property Type Single Family Home
Sub Type Single Family Residence
Listing Status Active
Purchase Type For Sale
Square Footage 3,509 sqft
Price per Sqft $199
MLS Listing ID GC535014
Bedrooms 4
Full Baths 2
Half Baths 1
HOA Y/N No
Year Built 1960
Annual Tax Amount $6,547
Lot Size 0.510 Acres
Acres 0.51
Property Sub-Type Single Family Residence
Source Stellar MLS
Property Description
Designed in 1960 and thoughtfully updated, this 4-bedroom, 2.5-bath 2-owner home offers more than 3,500 square feet of architectural character with a true California-Modern feel. The split floor plan flows seamlessly from a gated wrought-iron courtyard - ideal for morning coffee, afternoon yoga, and alfresco dinners - to a sparkling pool framed by lush greenery and white-marble hardscaping on a private resort style half-acre lot.
A detached, AC/heated poolside studio expands the possibilities: home office, luxe gym, creative space, teen hangout, or even a future pool lounge or bar. Every window of this home frames your own private green spaces, creating a sense of resort-style privacy and calm rarely found this close to it all.
Major systems are already handled: metal roof (2017), HVAC with antimicrobial duct treatment (2023), and water heater (2015), including updated double-paned windows, granite countertops, stainless steel appliances, and more.
Located in the beloved Florida Park neighborhood, just one mile door-to-door to Ben Hill Griffin Stadium and minutes from the University of Florida, Publix, Archer Road, Haile Village, and the Gainesville Airport - this home offers the perfect balance of style, serenity, and convenience.
Unique, soulful, and move-in ready - your own private oasis in the heart of Gainesville.
Location
State FL
County Alachua
Area 32605 - Gainesville
Zoning RSF1
Rooms
Other Rooms Bonus Room, Family Room, Formal Dining Room Separate, Formal Living Room Separate
Interior
Interior Features Built-in Features, Ceiling Fans(s), Crown Molding, Eat-in Kitchen, Primary Bedroom Main Floor, Stone Counters, Thermostat, Window Treatments
Heating Central, Electric
Cooling Central Air
Flooring Carpet, Ceramic Tile
Fireplaces Type Gas, Living Room, Ventless
Fireplace true
Appliance Cooktop, Dishwasher, Disposal, Exhaust Fan, Microwave, Refrigerator
Laundry Inside, Laundry Room
Exterior
Exterior Feature Courtyard, Sliding Doors
Parking Features Circular Driveway, Driveway
Fence Chain Link, Masonry, Wood
Pool Fiberglass, In Ground, Solar Heat
Utilities Available BB/HS Internet Available, Cable Available, Cable Connected, Electricity Connected
Roof Type Metal
Garage false
Private Pool Yes
Building
Story 1
Entry Level One
Foundation Slab
Lot Size Range 1/2 to less than 1
Sewer Public Sewer
Water Public
Architectural Style Mid-Century Modern
Structure Type Wood Siding
New Construction false
Schools
Elementary Schools Carolyn Beatrice Parker Elementary
Middle Schools Westwood Middle School-Al
High Schools Gainesville High School-Al
Others
Senior Community No
Ownership Fee Simple
Acceptable Financing Cash, Conventional, FHA, VA Loan
Listing Terms Cash, Conventional, FHA, VA Loan
Special Listing Condition None
Virtual Tour https://www.propertypanorama.com/instaview/stellar/GC535014

GET MORE INFORMATION




