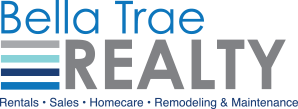7708 NW 51ST DR Gainesville, FL 32653

UPDATED:
Key Details
Property Type Single Family Home
Sub Type Single Family Residence
Listing Status Active
Purchase Type For Sale
Square Footage 2,205 sqft
Price per Sqft $210
Subdivision Blues Creek Unit 3-C
MLS Listing ID GC535285
Bedrooms 4
Full Baths 2
Construction Status Completed
HOA Fees $98/qua
HOA Y/N Yes
Annual Recurring Fee 395.08
Year Built 1994
Annual Tax Amount $287
Lot Size 0.480 Acres
Acres 0.48
Property Sub-Type Single Family Residence
Source Stellar MLS
Property Description
This beautifully maintained 4-bedroom, 2-bath home offers timeless appeal on a rare oversized lot in one of NW Gainesville's most sought-after neighborhoods. From the moment you arrive, you'll appreciate the mature landscaping and classic curb appeal that set this home apart.
Step inside to discover inviting spaces filled with warmth, charm, and craftsmanship you simply don't find in today's new builds. The traditional layout features defined living areas perfect for gatherings, a cozy dining space, and a large screened-in back porch ideal for entertaining or enjoying peaceful Florida evenings.
This move-in ready home has been lovingly cared for and offers the perfect blend of comfort and practicality. Located in the highly desired Blues Creek community, residents enjoy amenities including a community pool, tennis courts, and clubhouse—all just minutes from shopping, dining, parks, and top-rated schools in NW Gainesville.
If you've been searching for a home with character, space, and a true neighborhood feel, this is the one. Come experience why Blues Creek continues to be one of Gainesville's most beloved communities.
Location
State FL
County Alachua
Community Blues Creek Unit 3-C
Area 32653 - Gainesville
Zoning PD
Interior
Interior Features High Ceilings, Other, Primary Bedroom Main Floor, Thermostat, Walk-In Closet(s), Window Treatments
Heating Central, Natural Gas
Cooling Central Air
Flooring Carpet, Other, Tile, Wood
Fireplaces Type Gas, Living Room
Fireplace true
Appliance Dishwasher, Disposal, Other, Range, Range Hood, Refrigerator
Laundry Laundry Room
Exterior
Exterior Feature Balcony, French Doors, Other, Private Mailbox, Sliding Doors
Garage Spaces 2.0
Utilities Available Public
Roof Type Shingle
Attached Garage true
Garage true
Private Pool No
Building
Entry Level One
Foundation Slab
Lot Size Range 1/4 to less than 1/2
Sewer Public Sewer
Water Public
Structure Type Brick,HardiPlank Type
New Construction false
Construction Status Completed
Schools
Elementary Schools William S. Talbot Elem School-Al
Middle Schools Fort Clarke Middle School-Al
High Schools F. W. Buchholz High School-Al
Others
Pets Allowed Yes
Senior Community No
Ownership Fee Simple
Monthly Total Fees $32
Acceptable Financing Cash, Conventional, FHA, VA Loan
Membership Fee Required Required
Listing Terms Cash, Conventional, FHA, VA Loan
Special Listing Condition None
Virtual Tour https://youtube.com/shorts/ZsduHc_sYmQ?feature=share

GET MORE INFORMATION




