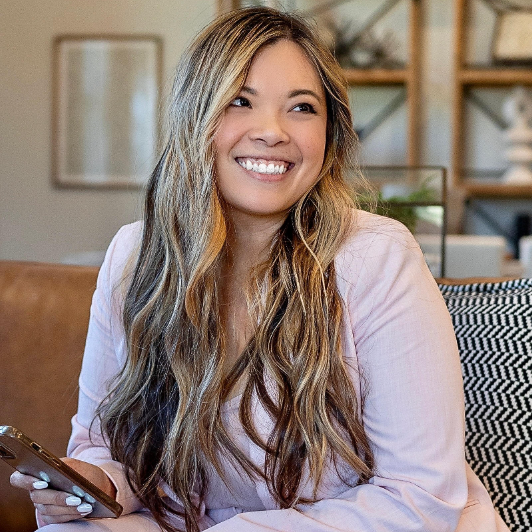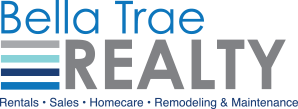1431 39TH ST Orlando, FL 32839

UPDATED:
Key Details
Property Type Single Family Home
Sub Type Single Family Residence
Listing Status Active
Purchase Type For Sale
Square Footage 1,427 sqft
Price per Sqft $262
Subdivision Angebilt Add
MLS Listing ID O6357004
Bedrooms 3
Full Baths 2
Half Baths 1
HOA Y/N No
Year Built 2024
Annual Tax Amount $791
Lot Size 6,534 Sqft
Acres 0.15
Property Sub-Type Single Family Residence
Source Stellar MLS
Property Description
Location
State FL
County Orange
Community Angebilt Add
Area 32839 - Orlando/Edgewood/Pinecastle
Zoning R-1A
Interior
Interior Features Eat-in Kitchen, High Ceilings, Living Room/Dining Room Combo, Open Floorplan, PrimaryBedroom Upstairs, Solid Surface Counters, Solid Wood Cabinets, Thermostat, Walk-In Closet(s), Window Treatments
Heating Central, Electric
Cooling Central Air
Flooring Carpet, Luxury Vinyl, Tile
Fireplace false
Appliance Dishwasher, Disposal, Dryer, Microwave, Range, Refrigerator, Washer
Laundry Laundry Room
Exterior
Exterior Feature Lighting, Sliding Doors
Parking Features Driveway, On Street
Garage Spaces 1.0
Fence Fenced, Wood
Utilities Available BB/HS Internet Available, Cable Available, Electricity Connected, Water Connected
Roof Type Shingle
Porch Front Porch, Patio
Attached Garage true
Garage true
Private Pool No
Building
Lot Description Corner Lot, Landscaped, Paved
Entry Level Two
Foundation Slab
Lot Size Range 0 to less than 1/4
Sewer Septic Tank
Water Public
Structure Type Block,Concrete,Stucco
New Construction false
Schools
Elementary Schools Pineloch Elem
Middle Schools Memorial Middle
High Schools Jones High
Others
Pets Allowed Yes
Senior Community No
Ownership Fee Simple
Acceptable Financing Cash, Conventional, FHA, VA Loan
Listing Terms Cash, Conventional, FHA, VA Loan
Special Listing Condition None
Virtual Tour https://www.zillow.com/view-imx/3dc42977-d277-49ae-887e-9e0fee400bf6?setAttribution=mls&wl=true&initialViewType=pano&utm_source=dashboard

GET MORE INFORMATION




