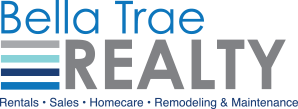999 PIEDMONT OAKS DR Apopka, FL 32703

UPDATED:
Key Details
Property Type Single Family Home
Sub Type Single Family Residence
Listing Status Active
Purchase Type For Sale
Square Footage 2,036 sqft
Price per Sqft $193
Subdivision Oaks Wekiwa
MLS Listing ID G5104097
Bedrooms 3
Full Baths 2
HOA Fees $247/ann
HOA Y/N Yes
Annual Recurring Fee 247.0
Year Built 1991
Annual Tax Amount $1,717
Lot Size 5,227 Sqft
Acres 0.12
Lot Dimensions 52.6x95.4x52.6x95.4
Property Sub-Type Single Family Residence
Source Stellar MLS
Property Description
This inviting 3-bedroom, 2-bath residence spans over 2,000 square feet and features a new roof (installed in 2024). The open, airy layout showcases vaulted ceilings and elegant plantation shutters, creating a bright and welcoming atmosphere.
The kitchen features ample cabinetry, a pantry for additional storage, and all appliances included. Its semi-open concept design offers a view into the dining and lanai areas — perfect for entertaining — while preserving valuable counter and cabinet space.
The primary suite provides a walk-in closet, private access to the oversized screened lanai, and a bathroom with a walk-in shower, soaking tub, and dual-sink vanity.
Outdoor living is a highlight, with an oversized screened lanai that opens to a backyard finished with brick pavers for easy maintenance and surrounded by professional landscaping. Additional features include a two-car garage with generous storage, central A/C, and a low annual HOA fee of just $247.
Located in the desirable Oaks of Wekiwa community, this home offers convenient access to Wekiwa Springs State Park, shopping, dining, and major highways — combining low-maintenance living with timeless Florida appeal.
Location
State FL
County Orange
Community Oaks Wekiwa
Area 32703 - Apopka
Zoning RMF
Rooms
Other Rooms Florida Room
Interior
Interior Features Ceiling Fans(s), High Ceilings, Primary Bedroom Main Floor, Thermostat, Walk-In Closet(s), Window Treatments
Heating Central
Cooling Central Air
Flooring Tile, Wood
Fireplace false
Appliance Dryer, Range, Refrigerator, Washer
Laundry In Kitchen
Exterior
Exterior Feature Lighting
Garage Spaces 2.0
Fence Wood
Utilities Available Electricity Connected
Roof Type Shingle
Attached Garage true
Garage true
Private Pool No
Building
Lot Description City Limits, Landscaped, Near Public Transit, Paved
Story 1
Entry Level One
Foundation Slab
Lot Size Range 0 to less than 1/4
Sewer Public Sewer
Water Public
Structure Type Vinyl Siding
New Construction false
Others
Pets Allowed Cats OK, Dogs OK
HOA Fee Include Other
Senior Community No
Ownership Fee Simple
Monthly Total Fees $20
Acceptable Financing Conventional, FHA, VA Loan
Membership Fee Required Required
Listing Terms Conventional, FHA, VA Loan
Special Listing Condition None
Virtual Tour https://www.propertypanorama.com/instaview/stellar/G5104097

GET MORE INFORMATION




