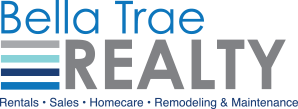7631 HERITAGE CROSSING WAY #102 Reunion, FL 34747

UPDATED:
Key Details
Property Type Condo
Sub Type Condominium
Listing Status Active
Purchase Type For Sale
Square Footage 1,344 sqft
Price per Sqft $215
Subdivision Heritage Crossing
MLS Listing ID O6346334
Bedrooms 3
Full Baths 2
HOA Fees $650/mo
HOA Y/N Yes
Annual Recurring Fee 7800.0
Year Built 2005
Annual Tax Amount $5,411
Lot Size 6,098 Sqft
Acres 0.14
Property Sub-Type Condominium
Source Stellar MLS
Property Description
Step inside to discover a bright, open-concept layout with soaring ceilings and sun-filled spaces that instantly feel like home. The chef's kitchen features rich wood cabinetry, granite countertops, and a breakfast bar perfect for quick bites or entertaining. Gather in the spacious living room, then step out onto not one—but two oversized balconies where you can enjoy peaceful mornings with coffee or unwind after a fun-filled day.
The primary suite is a true retreat with private balcony access, a spa-like bathroom with a soaking tub, and a tiled shower built for relaxation. Two additional bedrooms offer plenty of space for family and guests, plus an in-unit laundry closet for added ease.
Living in Heritage Crossing means resort-style living made simple. Enjoy two community pools just steps from your door, along with all of Reunion Resort's world-class amenities—eight sparkling resort pools, a fitness center, and incredible on-site dining.
Best of all, you're just minutes from Disney, Universal, world-class golf, and endless Orlando attractions. Everyday essentials are right outside the gates too—walk to the supermarket, CVS, coffee shop, or grab a quick bite nearby.
Whether you're searching for a vacation retreat, investment property, or full-time home, this condo checks all the boxes.
Don't miss your chance to own a slice of paradise in Reunion Resort!
Location
State FL
County Osceola
Community Heritage Crossing
Area 34747 - Kissimmee/Celebration
Zoning CONDO
Interior
Interior Features Ceiling Fans(s), Eat-in Kitchen, Kitchen/Family Room Combo, L Dining, Primary Bedroom Main Floor, Split Bedroom, Stone Counters, Thermostat
Heating Central
Cooling Central Air
Flooring Ceramic Tile, Luxury Vinyl
Furnishings Furnished
Fireplace false
Appliance Dishwasher, Disposal, Dryer, Microwave, Range, Refrigerator, Washer
Laundry Inside, Laundry Closet
Exterior
Exterior Feature French Doors, Sidewalk
Parking Features Common, Ground Level, Guest, Open, Oversized, Parking Pad
Community Features Pool
Utilities Available BB/HS Internet Available, Cable Available, Electricity Connected, Phone Available, Water Connected
Roof Type Shingle
Porch Rear Porch
Garage false
Private Pool No
Building
Story 3
Entry Level One
Foundation Slab
Sewer Public Sewer
Water Public
Architectural Style Traditional
Structure Type Block,Stucco
New Construction false
Schools
Elementary Schools Reedy Creek Elem (K 5)
Middle Schools Horizon Middle
High Schools Poinciana High School
Others
Pets Allowed Breed Restrictions, Number Limit, Size Limit, Yes
HOA Fee Include Guard - 24 Hour,Cable TV,Common Area Taxes,Pool,Internet,Maintenance Structure,Maintenance Grounds,Management,Pest Control
Senior Community No
Pet Size Medium (36-60 Lbs.)
Ownership Fee Simple
Monthly Total Fees $650
Membership Fee Required Required
Num of Pet 2
Special Listing Condition None

GET MORE INFORMATION




