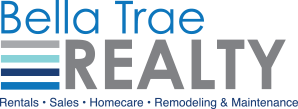2013 MYRTLE PINE ST Kissimmee, FL 34746
UPDATED:
Key Details
Property Type Single Family Home
Sub Type Single Family Residence
Listing Status Active
Purchase Type For Sale
Square Footage 2,388 sqft
Price per Sqft $183
Subdivision Storey Creek Ph 1
MLS Listing ID O6340517
Bedrooms 5
Full Baths 2
Half Baths 1
Construction Status Completed
HOA Fees $168/mo
HOA Y/N Yes
Annual Recurring Fee 2016.0
Year Built 2020
Annual Tax Amount $7,040
Lot Size 4,791 Sqft
Acres 0.11
Property Sub-Type Single Family Residence
Source Stellar MLS
Property Description
Designed for both comfort and functionality, this spacious two-story floor plan separates living areas for maximum tranquility. The first floor features an open-concept design that seamlessly connects the kitchen, dining room, and living room—perfect for both family living and entertaining. The owner's suite is conveniently located on the main level, offering a private retreat with a spa-inspired bathroom and a generous walk-in closet. Upstairs, four additional bedrooms are complemented by a versatile loft that serves as an additional gathering space for the household.
The gourmet kitchen is both stylish and practical, boasting a stainless steel appliance package, a large center island with built-in sink and pull-down faucet, a multicycle dishwasher, and a spacious walk-in pantry. The dining area flows naturally into the living room, where sliding glass doors provide abundant natural light and easy access to outdoor living.
With five bedrooms in total, this home is perfectly suited for large or multigenerational families, providing everyone with their own private haven. The upstairs bathroom is thoughtfully designed with dual sinks to streamline busy routines, while the open loft offers endless flexibility for work, play, or relaxation.
Life at Storey Creek means enjoying resort-style amenities every day—swim in the community pool, play a game of tennis or basketball, walk the dog in the park, or let the kids run on the playground. Plus, lawn care is included, giving you more time to enjoy it all. With easy access to top schools, shopping, dining, and Central Florida's best attractions—including Disney, Universal, Lake Nona Medical City, and Orlando International Airport—you'll love the unbeatable convenience this location offers.
Location
State FL
County Osceola
Community Storey Creek Ph 1
Area 34746 - Kissimmee (West Of Town)
Zoning PUD
Rooms
Other Rooms Inside Utility, Loft
Interior
Interior Features Eat-in Kitchen, Kitchen/Family Room Combo, Living Room/Dining Room Combo, Open Floorplan, Primary Bedroom Main Floor, Split Bedroom, Stone Counters, Walk-In Closet(s)
Heating Central
Cooling Central Air
Flooring Carpet, Ceramic Tile
Fireplace false
Appliance Dishwasher, Disposal, Range, Refrigerator
Laundry Inside
Exterior
Garage Spaces 2.0
Community Features Clubhouse, Dog Park, Fitness Center, Park, Playground, Pool, Tennis Court(s)
Utilities Available BB/HS Internet Available, Electricity Connected
Amenities Available Basketball Court, Park, Playground, Pool, Tennis Court(s)
View Y/N Yes
View Park/Greenbelt, Trees/Woods, Water
Roof Type Shingle
Porch Front Porch, Patio
Attached Garage true
Garage true
Private Pool No
Building
Story 2
Entry Level Two
Foundation Slab
Lot Size Range 0 to less than 1/4
Builder Name Lennar
Sewer Public Sewer
Water Public
Structure Type Block,Stucco,Frame
New Construction true
Construction Status Completed
Schools
Elementary Schools Sunrise Elementary
Middle Schools Horizon Middle
High Schools Poinciana High School
Others
Pets Allowed Yes
HOA Fee Include Maintenance Grounds,Pool
Senior Community No
Ownership Fee Simple
Monthly Total Fees $168
Acceptable Financing Cash, Conventional, FHA, VA Loan
Membership Fee Required Required
Listing Terms Cash, Conventional, FHA, VA Loan
Special Listing Condition None




