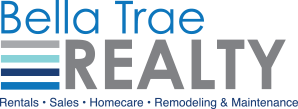169 JUNIPER WAY Ocala, FL 34480
UPDATED:
Key Details
Property Type Single Family Home
Sub Type Single Family Residence
Listing Status Active
Purchase Type For Sale
Square Footage 1,405 sqft
Price per Sqft $201
Subdivision Silver Spgs Shores Un 24
MLS Listing ID OM707831
Bedrooms 3
Full Baths 2
Construction Status Completed
HOA Y/N No
Year Built 2021
Annual Tax Amount $3,048
Lot Size 0.260 Acres
Acres 0.26
Lot Dimensions 92x125
Property Sub-Type Single Family Residence
Source Stellar MLS
Property Description
Vaulted ceilings and luxury vinyl plank flooring create a bright and cohesive look throughout. The spacious living room flows seamlessly into the dining area and gourmet kitchen, perfect for entertaining or everyday living. The kitchen features soft-close cabinetry, stainless steel appliances and sleek granite countertops. A thoughtful split floor plan ensures privacy: the primary suite, accommodating a king-sized bed, includes a walk-in closet and ensuite bathroom. Two additional bedrooms share a well-appointed bathroom with a granite countertop vanity
Enjoy a NEW 12x10 screened-in patio, accessible via sliding glass doors from the dining area, ideal for relaxing or hosting guests.
EXCEPTIONALLY ENERGY EFFICIENT with *SOLAR PANELS*, sellers claim their average utility bills have been just $43 a month over the past year. Additional upgrades include a whole-house water softener and carbon filter for superior water quality from a private well, plus NEWLY installed gutters to protect the home from water damage Experience modern living with low maintenance and unmatched efficiency in this remarkable home.
Location
State FL
County Marion
Community Silver Spgs Shores Un 24
Area 34480 - Ocala
Zoning R1
Interior
Interior Features Ceiling Fans(s), High Ceilings, Open Floorplan, Other, Solid Surface Counters, Solid Wood Cabinets, Split Bedroom, Stone Counters, Thermostat, Vaulted Ceiling(s), Walk-In Closet(s), Window Treatments
Heating Electric, Heat Pump
Cooling Central Air
Flooring Luxury Vinyl
Furnishings Unfurnished
Fireplace false
Appliance Dishwasher, Electric Water Heater, Microwave, Range, Refrigerator, Water Filtration System, Water Softener
Laundry Electric Dryer Hookup, Inside, Laundry Room, Washer Hookup
Exterior
Exterior Feature Private Mailbox, Rain Gutters, Sliding Doors
Parking Features Driveway, Garage Door Opener, Ground Level
Garage Spaces 2.0
Utilities Available Cable Available, Electricity Available, Electricity Connected, Phone Available, Underground Utilities, Water Available
Roof Type Shake
Porch Covered, Enclosed, Front Porch, Porch, Rear Porch
Attached Garage true
Garage true
Private Pool No
Building
Lot Description Landscaped, Paved
Entry Level One
Foundation Slab
Lot Size Range 1/4 to less than 1/2
Sewer Septic Tank
Water Private, Well
Architectural Style Contemporary
Structure Type Block,Stucco
New Construction false
Construction Status Completed
Others
Pets Allowed Cats OK, Dogs OK, Yes
Senior Community No
Ownership Fee Simple
Acceptable Financing Cash, Conventional, FHA, VA Loan
Listing Terms Cash, Conventional, FHA, VA Loan
Special Listing Condition None
Virtual Tour https://www.propertypanorama.com/instaview/stellar/OM707831




