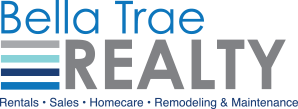11121 PEPPERTREE LN Port Richey, FL 34668
UPDATED:
Key Details
Property Type Single Family Home
Sub Type Single Family Residence
Listing Status Active
Purchase Type For Sale
Square Footage 1,634 sqft
Price per Sqft $210
Subdivision Driftwood Village
MLS Listing ID TB8421067
Bedrooms 4
Full Baths 2
Construction Status Completed
HOA Fees $168/ann
HOA Y/N Yes
Annual Recurring Fee 168.0
Year Built 1977
Annual Tax Amount $4,223
Lot Size 7,405 Sqft
Acres 0.17
Property Sub-Type Single Family Residence
Source Stellar MLS
Property Description
The backyard is a private oasis, featuring a large in-ground pool surrounded by a fenced-in area, ideal for outdoor relaxation and entertainment. The home also includes an inside laundry room and a two-car garage, providing ample storage and convenience.
Located in the Timber Oaks community, this home offers a desirable location with low homeowner's association fees and no age restrictions, making it an ideal choice for a variety of households.
Please schedule your tour today before it's gone!
Location
State FL
County Pasco
Community Driftwood Village
Area 34668 - Port Richey
Zoning PUD
Interior
Interior Features Ceiling Fans(s), Open Floorplan, Solid Wood Cabinets, Stone Counters, Walk-In Closet(s)
Heating Central, Electric
Cooling Central Air
Flooring Ceramic Tile, Laminate
Furnishings Unfurnished
Fireplace false
Appliance Dishwasher, Microwave, Range, Refrigerator
Laundry Inside, Laundry Room
Exterior
Exterior Feature Private Mailbox, Sliding Doors
Garage Spaces 2.0
Fence Vinyl, Wood
Pool Gunite, Screen Enclosure
Utilities Available BB/HS Internet Available, Cable Available, Electricity Available, Electricity Connected, Sewer Available, Sewer Connected, Water Available, Water Connected
View Pool
Roof Type Shingle
Porch Rear Porch
Attached Garage true
Garage true
Private Pool Yes
Building
Story 1
Entry Level One
Foundation Slab
Lot Size Range 0 to less than 1/4
Sewer Public Sewer
Water Public
Structure Type Block,Stucco
New Construction false
Construction Status Completed
Schools
Elementary Schools Schrader Elementary-Po
Middle Schools Bayonet Point Middle-Po
High Schools Fivay High-Po
Others
Pets Allowed Cats OK, Dogs OK, Yes
Senior Community No
Ownership Fee Simple
Monthly Total Fees $14
Acceptable Financing Cash, Conventional, FHA, VA Loan
Membership Fee Required Required
Listing Terms Cash, Conventional, FHA, VA Loan
Special Listing Condition None
Virtual Tour https://virtual-tour.aryeo.com/sites/mnonbgp/unbranded




