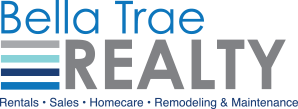3862 NW 49TH CT Ocala, FL 34482
UPDATED:
Key Details
Property Type Single Family Home
Sub Type Single Family Residence
Listing Status Active
Purchase Type For Sale
Square Footage 2,455 sqft
Price per Sqft $215
Subdivision Ocala Preserve Ph 7A
MLS Listing ID OM706836
Bedrooms 2
Full Baths 2
Half Baths 1
Construction Status Completed
HOA Fees $1,583/qua
HOA Y/N Yes
Annual Recurring Fee 6334.56
Year Built 2017
Annual Tax Amount $4,443
Lot Size 0.280 Acres
Acres 0.28
Lot Dimensions 93x129
Property Sub-Type Single Family Residence
Source Stellar MLS
Property Description
Location
State FL
County Marion
Community Ocala Preserve Ph 7A
Area 34482 - Ocala
Zoning PUD
Rooms
Other Rooms Den/Library/Office, Great Room, Inside Utility
Interior
Interior Features Built-in Features, Ceiling Fans(s), Dry Bar, Kitchen/Family Room Combo, L Dining, Open Floorplan, Solid Surface Counters, Split Bedroom, Stone Counters, Thermostat, Tray Ceiling(s), Walk-In Closet(s), Window Treatments
Heating Central, Natural Gas
Cooling Central Air
Flooring Tile
Fireplace false
Appliance Built-In Oven, Convection Oven, Cooktop, Dishwasher, Disposal, Dryer, Gas Water Heater, Kitchen Reverse Osmosis System, Microwave, Range, Range Hood, Refrigerator, Washer, Water Filtration System, Water Purifier, Water Softener, Wine Refrigerator
Laundry Gas Dryer Hookup, Inside, Laundry Room
Exterior
Exterior Feature Lighting, Rain Gutters
Parking Features Garage Door Opener, Golf Cart Garage
Garage Spaces 3.0
Community Features Buyer Approval Required, Clubhouse, Community Mailbox, Deed Restrictions, Dog Park, Fitness Center, Gated Community - Guard, Gated Community - No Guard, Golf Carts OK, Golf, Park, Pool, Restaurant, Sidewalks, Tennis Court(s), Street Lights
Utilities Available Electricity Connected, Fiber Optics, Natural Gas Connected, Public, Sewer Connected, Underground Utilities
Amenities Available Clubhouse, Fence Restrictions, Fitness Center, Gated, Golf Course, Park, Pickleball Court(s), Pool, Recreation Facilities, Spa/Hot Tub, Tennis Court(s), Trail(s)
View Golf Course, Park/Greenbelt, Trees/Woods
Roof Type Shingle
Porch Covered, Porch, Rear Porch, Screened
Attached Garage true
Garage true
Private Pool No
Building
Lot Description Cul-De-Sac, Near Golf Course, Oversized Lot, Paved, Private
Story 1
Entry Level One
Foundation Slab
Lot Size Range 1/4 to less than 1/2
Builder Name SHEA HOMES
Sewer Public Sewer
Water Public
Architectural Style Contemporary
Structure Type HardiPlank Type
New Construction false
Construction Status Completed
Others
Pets Allowed Yes
HOA Fee Include Pool,Internet,Maintenance Grounds,Private Road,Recreational Facilities
Senior Community No
Ownership Fee Simple
Monthly Total Fees $527
Acceptable Financing Cash, Conventional, FHA, VA Loan
Membership Fee Required Required
Listing Terms Cash, Conventional, FHA, VA Loan
Special Listing Condition None
Virtual Tour https://app.cloudpano.com/tours/o1RrT0-SO




