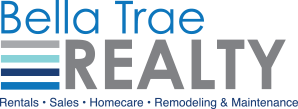Address not disclosed Ocala, FL 34482
UPDATED:
Key Details
Property Type Single Family Home
Sub Type Single Family Residence
Listing Status Active
Purchase Type For Sale
Square Footage 1,718 sqft
Price per Sqft $288
Subdivision Village/Ascot Heath Un 43 Pt
MLS Listing ID OM707258
Bedrooms 3
Full Baths 2
HOA Fees $125/mo
HOA Y/N Yes
Annual Recurring Fee 1500.0
Year Built 1998
Annual Tax Amount $5,584
Lot Size 2,613 Sqft
Acres 0.06
Property Sub-Type Single Family Residence
Source Stellar MLS
Property Description
Welcome to your newly renovated oasis in the highly sought-after neighborhood of Ascot Heath! This 3-bedroom, 2-bath single-family home boasts breathtaking golf course views and is conveniently located just minutes from the World Equestrian Center (WEC) and HITS. As you step inside, you'll be greeted by a spacious open floor plan that seamlessly blends style and comfort. The inviting living area is enhanced by charming shiplap walls and an abundance of natural light pouring in through the sunroom at the back of the home. To your left, discover the gourmet kitchen, a chef's delight featuring exquisite hardwood cabinetry, brand-new appliances, and elegant granite countertops – perfect for culinary adventures or casual dining.
The thoughtfully designed split-bedroom layout ensures privacy and comfort for everyone. The primary bedroom, located on the left side of the home, offers stunning views of the golf course, making it a serene retreat. The expansive walk-in closet leads to the luxurious en-suite bathroom, which showcases an Italian-tiled shower and a stylish double sink vanity – a true sanctuary for relaxation. On the opposite end, you'll find two inviting guest bedrooms and a beautifully appointed shared guest bath, complete with modern finishes that elevate the space.
This remarkable home is more than just a property; it's a place to create lasting memories. Don't miss your chance to set down roots in Ocala, Florida – come take a peek and experience the perfect blend of comfort and luxury in this incredible residence!
Location
State FL
County Marion
Community Village/Ascot Heath Un 43 Pt
Area 34482 - Ocala
Zoning PUD
Interior
Interior Features Ceiling Fans(s), High Ceilings, Living Room/Dining Room Combo, Open Floorplan, Primary Bedroom Main Floor, Solid Wood Cabinets, Split Bedroom, Stone Counters, Thermostat, Vaulted Ceiling(s), Walk-In Closet(s)
Heating Central, Electric
Cooling Central Air
Flooring Luxury Vinyl, Tile
Furnishings Negotiable
Fireplace false
Appliance Convection Oven, Dishwasher, Dryer, Electric Water Heater, Microwave, Range, Refrigerator
Laundry In Garage
Exterior
Exterior Feature Lighting, Rain Gutters
Garage Spaces 1.0
Community Features Street Lights
Utilities Available BB/HS Internet Available, Cable Available, Electricity Connected, Sewer Connected, Water Connected
Amenities Available Vehicle Restrictions
View Golf Course
Roof Type Shingle
Porch Front Porch
Attached Garage true
Garage true
Private Pool No
Building
Lot Description On Golf Course
Story 1
Entry Level One
Foundation Slab
Lot Size Range 0 to less than 1/4
Sewer Public Sewer
Water Public
Structure Type Block,Stucco
New Construction false
Others
Pets Allowed Yes
Senior Community No
Ownership Fee Simple
Monthly Total Fees $125
Special Listing Condition None
Virtual Tour https://www.propertypanorama.com/instaview/stellar/OM707258




