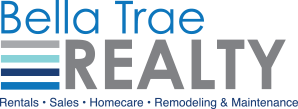13928 RAIE AVE Hudson, FL 34667
UPDATED:
Key Details
Property Type Single Family Home
Sub Type Single Family Residence
Listing Status Active
Purchase Type For Sale
Square Footage 1,300 sqft
Price per Sqft $230
Subdivision Hudson Beach Estates
MLS Listing ID TB8393600
Bedrooms 3
Full Baths 1
HOA Y/N No
Year Built 1959
Annual Tax Amount $2,249
Lot Size 8,276 Sqft
Acres 0.19
Property Sub-Type Single Family Residence
Source Stellar MLS
Property Description
Welcome to your slice of Florida paradise! This beautifully updated 3-bedroom, 1-bath home offers 1,300 square feet of comfortable living space and sits on a generous 81 feet of water frontage—perfect for boating, kayaking, or simply soaking in the peaceful views right from your backyard. This is one of the deepest and widest canals in the neighborhood!
Step inside to find a brand-new kitchen with tile flooring, stainless steel appliances, and modern finishes throughout. The new roof, new ceiling fans, and fresh paint add peace of mind and a polished, move-in-ready feel. This home has been thoughtfully updated to blend style and functionality. Enjoy the convenience of a 1-car garage and the charm of living in an authentic old Florida fishing town, where friendly neighbors and a laid-back vibe make every day feel like a vacation.
Located just down the street from Sam's Restaurant, you can take in breathtaking sunsets over dinner. Plus, shopping and additional dining options are just moments away.
This is more than a house—it's a lifestyle. And it's priced right just for you. Don't miss your chance to own a piece of waterfront living at its best!
Location
State FL
County Pasco
Community Hudson Beach Estates
Area 34667 - Hudson/Bayonet Point/Port Richey
Zoning R4
Rooms
Other Rooms Florida Room
Interior
Interior Features Ceiling Fans(s), Eat-in Kitchen, Kitchen/Family Room Combo, Living Room/Dining Room Combo, Primary Bedroom Main Floor, Stone Counters, Window Treatments
Heating Central, Electric
Cooling Central Air
Flooring Tile
Furnishings Unfurnished
Fireplace false
Appliance Built-In Oven, Convection Oven, Dishwasher, Dryer, Electric Water Heater, Ice Maker, Microwave, Refrigerator, Washer
Laundry Electric Dryer Hookup, In Garage, Washer Hookup
Exterior
Exterior Feature Storage
Garage Spaces 1.0
Community Features Street Lights
Utilities Available Cable Available, Electricity Available, Electricity Connected, Phone Available, Public, Sewer Available, Sewer Connected, Water Available
Waterfront Description Canal - Saltwater
View Y/N Yes
Water Access Yes
Water Access Desc Canal - Saltwater
Roof Type Shingle
Attached Garage true
Garage true
Private Pool No
Building
Story 1
Entry Level One
Foundation Slab
Lot Size Range 0 to less than 1/4
Sewer Public Sewer
Water Public
Structure Type Block,Stucco
New Construction false
Schools
Elementary Schools Hudson Academy ( 4-8)
Middle Schools Bayonet Point Middle-Po
High Schools Hudson High-Po
Others
Senior Community No
Ownership Fee Simple
Acceptable Financing Cash, Conventional, FHA, VA Loan
Listing Terms Cash, Conventional, FHA, VA Loan
Special Listing Condition None
Virtual Tour https://www.propertypanorama.com/instaview/stellar/TB8393600




