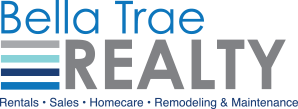14042 MAILER BLVD Orlando, FL 32828

UPDATED:
Key Details
Property Type Single Family Home
Sub Type Single Family Residence
Listing Status Active
Purchase Type For Sale
Square Footage 2,711 sqft
Price per Sqft $209
Subdivision Avalon Park South Ph 01
MLS Listing ID G5096337
Bedrooms 4
Full Baths 3
Construction Status Completed
HOA Fees $424/qua
HOA Y/N Yes
Annual Recurring Fee 1696.0
Year Built 2005
Annual Tax Amount $3,124
Lot Size 7,840 Sqft
Acres 0.18
Property Sub-Type Single Family Residence
Source Stellar MLS
Property Description
The primary bedroom features a tray ceiling, a huge walk-in closet, and an en-suite bathroom with double sinks, a garden tub, and a separate shower. The Florida room is filled with natural light, offering additional space that's perfect for family gatherings. Upstairs, the versatile layout includes a loft that can serve as a 5th bedroom, flex space, or private suite with a full bath. The home boasts a new roof (2025) and a fully fenced backyard on a corner lot, providing both privacy and serenity.
The location is unbeatable! South Village offers an incredible clubhouse, fitness center, resort-style pool with a waterfall, basketball, tennis, pickleball, racquetball courts, volleyball, and a playground. The Avalon Park community adds even more with a splash pad, community pools, gated playgrounds, jogging and biking trails, a dog park, and fields for football, soccer, and baseball. Zoned for top-rated schools, this property is also close to Downtown Avalon, which features shops, restaurants, professional services, and community events.
Location
State FL
County Orange
Community Avalon Park South Ph 01
Area 32828 - Orlando/Alafaya/Waterford Lakes
Zoning P-D
Rooms
Other Rooms Florida Room, Formal Dining Room Separate, Formal Living Room Separate, Inside Utility
Interior
Interior Features Ceiling Fans(s), Open Floorplan, Primary Bedroom Main Floor, Split Bedroom, Thermostat, Walk-In Closet(s)
Heating Central
Cooling Central Air
Flooring Carpet, Hardwood, Tile
Fireplace false
Appliance Dishwasher, Disposal, Dryer, Microwave, Range, Refrigerator, Washer, Water Filtration System
Laundry Inside, Laundry Room
Exterior
Exterior Feature Lighting, Private Mailbox
Parking Features Alley Access, Driveway, Garage Door Opener, On Street
Garage Spaces 2.0
Fence Vinyl
Community Features Deed Restrictions, Park, Playground, Pool, Tennis Court(s)
Utilities Available Cable Available, Electricity Connected, Public, Water Connected
Amenities Available Clubhouse, Fitness Center, Other, Park, Playground, Pool, Recreation Facilities, Tennis Court(s)
Roof Type Shingle
Porch Covered, Front Porch
Attached Garage true
Garage true
Private Pool No
Building
Lot Description Corner Lot, Paved
Entry Level Two
Foundation Slab
Lot Size Range 0 to less than 1/4
Sewer Public Sewer
Water None
Architectural Style Traditional
Structure Type Block,Stucco
New Construction false
Construction Status Completed
Schools
Elementary Schools Avalon Elem
Middle Schools Avalon Middle
High Schools Timber Creek High
Others
Pets Allowed Yes
HOA Fee Include Cable TV,Pool
Senior Community No
Ownership Fee Simple
Monthly Total Fees $141
Acceptable Financing Cash, Conventional, Private Financing Available
Membership Fee Required Required
Listing Terms Cash, Conventional, Private Financing Available
Special Listing Condition None
Virtual Tour https://nodalview.com/s/339FltSF542QgAcpb3RYnT

GET MORE INFORMATION




