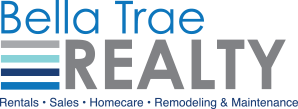1801 38TH ST N St Petersburg, FL 33713
OPEN HOUSE
Sat Apr 19, 12:00pm - 2:00pm
UPDATED:
Key Details
Property Type Single Family Home
Sub Type Single Family Residence
Listing Status Active
Purchase Type For Sale
Square Footage 1,484 sqft
Price per Sqft $296
Subdivision Harshaw Lake 2
MLS Listing ID TB8376266
Bedrooms 2
Full Baths 2
HOA Y/N No
Originating Board Stellar MLS
Year Built 1963
Annual Tax Amount $7,495
Lot Size 8,712 Sqft
Acres 0.2
Lot Dimensions 90x100
Property Sub-Type Single Family Residence
Property Description
Positioned on a sunny, southwest-facing corner lot with a circular driveway, this 2-bedroom, 2-bath, 2-car garage home is packed with value. Major updates include a new roof (2022), new HVAC (2022), water heater (2017), newer double-pane windows, and sleek porcelain tile floors throughout. For storm preparedness, accordion-style hurricane shutters on most windows make securing the home a breeze—quick, safe, and stress-free.
Enjoy year-round relaxation in the screened sunroom, framed by two sets of French doors and overlooking the private backyard—perfect for morning coffee, quiet evenings, or casual entertaining.
Located just minutes from I-275, downtown St. Pete, and local hotspots like Central Ave, this home blends a quiet residential feel with unbeatable convenience. Whether you're looking to personalize it or simply move in and enjoy, this home offers lasting quality and untapped potential in an ideal location.
Don't miss your chance to live high and worry-free—schedule your private showing today!
Location
State FL
County Pinellas
Community Harshaw Lake 2
Area 33713 - St Pete
Direction N
Interior
Interior Features Eat-in Kitchen, Primary Bedroom Main Floor, Walk-In Closet(s), Window Treatments
Heating Electric
Cooling Central Air
Flooring Tile
Furnishings Unfurnished
Fireplace false
Appliance Dishwasher, Microwave, Range, Refrigerator
Laundry Electric Dryer Hookup, In Garage, Washer Hookup
Exterior
Exterior Feature French Doors, Hurricane Shutters, Irrigation System
Parking Features Circular Driveway
Garage Spaces 2.0
Community Features Park
Utilities Available BB/HS Internet Available, Cable Available, Electricity Available, Sewer Connected, Water Connected
Roof Type Shingle
Porch Rear Porch, Screened
Attached Garage true
Garage true
Private Pool No
Building
Lot Description Corner Lot, City Limits, Landscaped
Story 1
Entry Level One
Foundation Slab
Lot Size Range 0 to less than 1/4
Sewer Public Sewer
Water None
Structure Type Block
New Construction false
Schools
Elementary Schools Mount Vernon Elementary-Pn
Middle Schools Tyrone Middle-Pn
High Schools St. Petersburg High-Pn
Others
Pets Allowed Cats OK, Dogs OK, Yes
Senior Community No
Ownership Fee Simple
Acceptable Financing Cash, Conventional, FHA, VA Loan
Listing Terms Cash, Conventional, FHA, VA Loan
Special Listing Condition None
Virtual Tour https://www.propertypanorama.com/instaview/stellar/TB8376266




